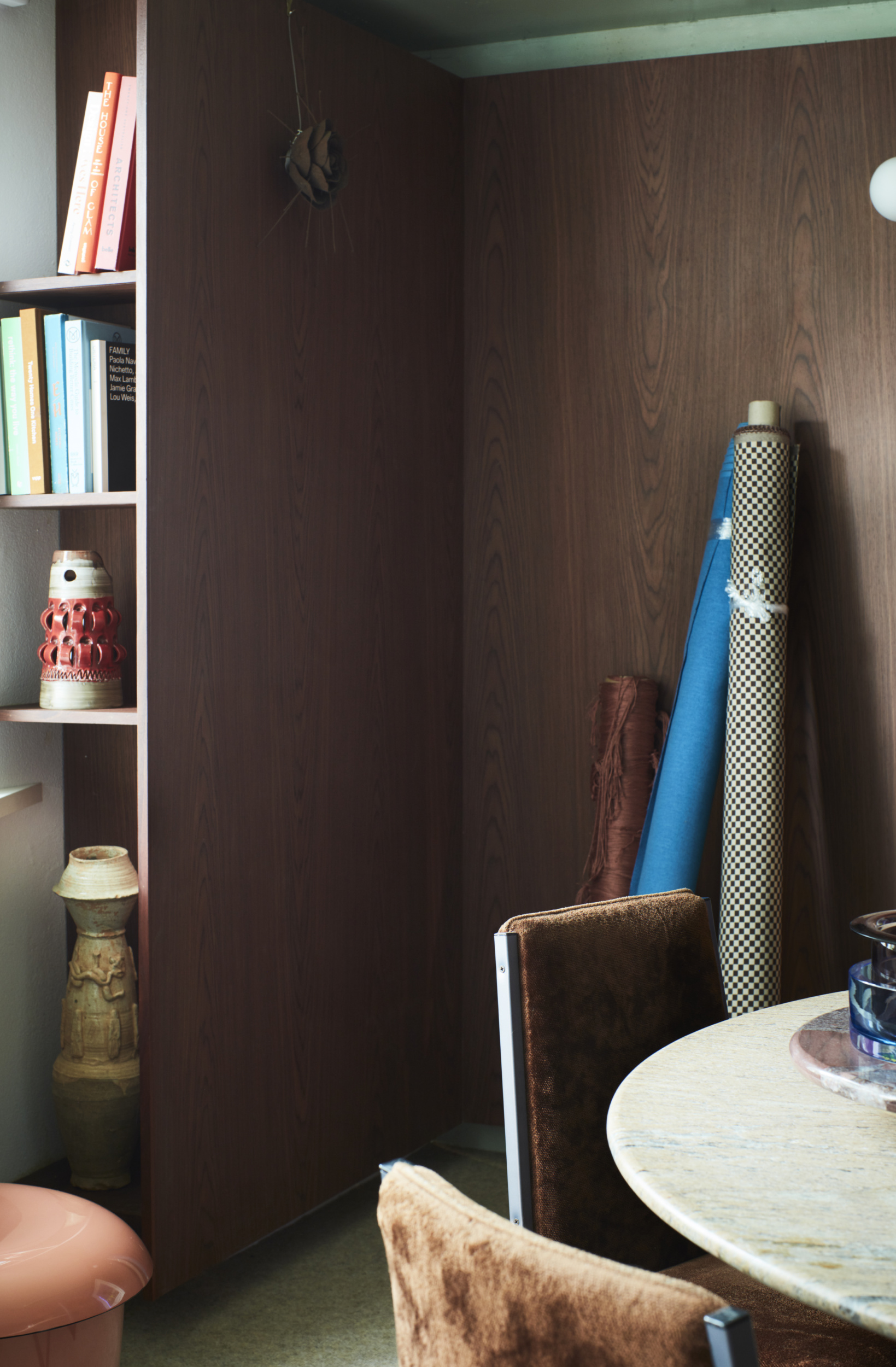Portugal cork, terrazzo, red palladio, veneer

The ceiling’s pistachio shade cascades down the wall parallel to the cork-clad surface with custom joinery accommodating sample displays at arms reach plus storage beneath. New chocolate timber flooring laid throughout marries the cork cladding with a cossetting nature whilst tonally integrating elements of YSG’s branding assets – signature deep blood shades and refreshing spritzes of vibrant colour including mineral green elements within the kitchen.





The studio’s façade comprises a curved sweep of glass which was retained, allowing inquisitive passers-by to engage with staff and vice versa. The circular meeting/communal work and entertaining table floats centre stage directly within the entrance threshold to capitalise on social interaction and natural sunlight.




